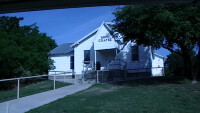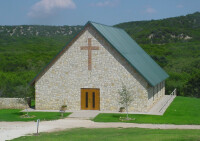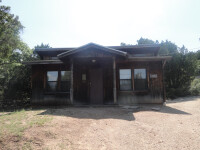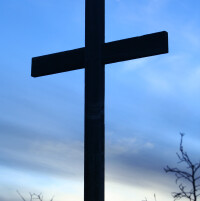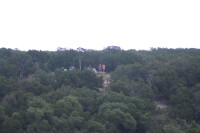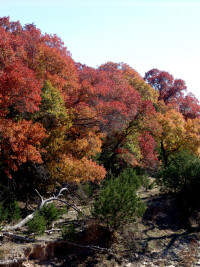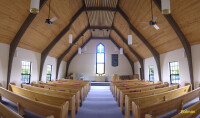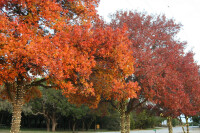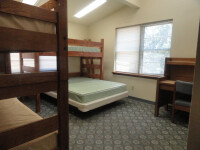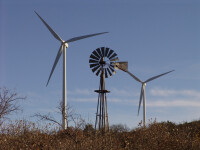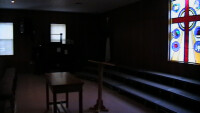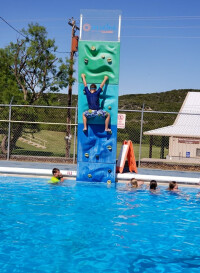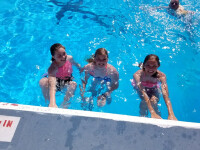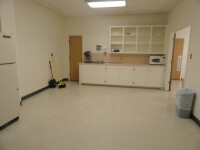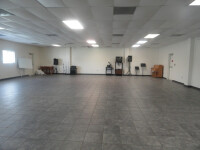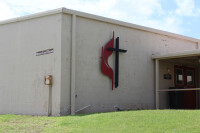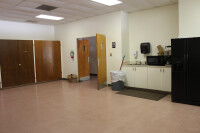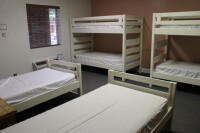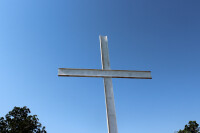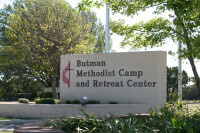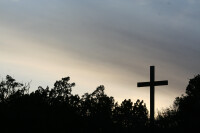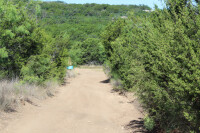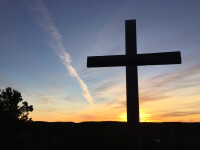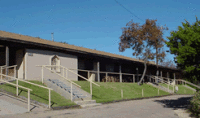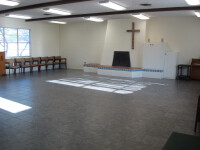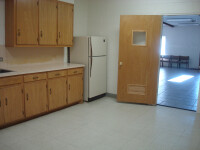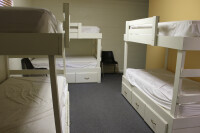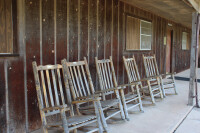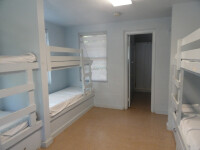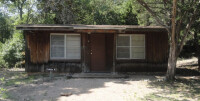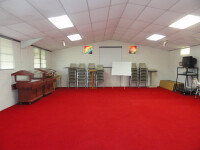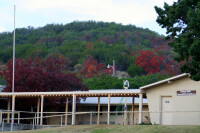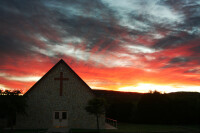Irvine Lodge & Meeting Room
Irvine Lodge
has 24 guest rooms. Each room sleeps up to six people for summer camps. Each room has a private entrance, private bath, individual heat/air-conditioning units and carpeting. Rooms 1-6, and 20-24 have four single beds on the floor and two upper bunks each. Rooms 7-19 have a Queen bed and two singles on the floor with three upper bunks. Rooms 9-11 and 15-17 are handicapped accessible. The Mabee Conference room and the Knowles Meeting room are part of the Irvine Lodge & Meeting Center. All walkways are covered. Lodging capacity is 144.
Mabee Conference Room & Knowles Meeting Room (kitchenette)
Located in Irvine Lodge, with seats for 300 the Mabee Conference room has handicapped accessible restrooms, ceramic tile floor, central heat/air, piano, overhead projector w/ screen, TV, VCR/DVD, sound system and ice machine. The Knowles Meeting Room has a sink, coffee maker, microwave and refrigerator.
Hillside Lodge & Meeting Room
Hillside Lodge
There are 11 guest rooms, each sleeping 6 (3 built in bunks), with private bath, air-conditioning, and carpeting. Groups in Hillside Lodge typically use the Lodge Meeting Room at the north end of the lodge. Capacity is 66.
Hillside Lodge Meeting Room
This room is at the north end of Hillside Lodge and will seat up to 75 people in chairs. It has ceramic tile, central heat/air, handicapped-accessible rest rooms, a sink, coffee maker, microwave oven, refrigerator, ice machine, TV, VCR/DVD, overhead projector, piano and tables available.
South Cottages
All four cottages are carpeted, have two private baths each, and air-conditioning. Doss, Cooper and Scott Cottages each have 8 beds (4 bunks) in a single living area. Webb Cottage, designed for camp directors and leadership staff, has two rooms and two private baths. One room has a Queen bed, a loft bunk and a twin bunk bed, and sleeps a total of 4. The other room serves as a small living room, with a desk, table and kitchenette equipped with a sink, refrigerator and microwave. Capacity of the south cottages is 28.
West Cabins
Six West Cabins (1, 2, 4, 5, 6 & 7) have two rooms each that will sleep 6 (3 built in bunks) with central heat/air, and a private bath in each room. Capacity of each cabin is 12 and total capacity for these six cabins is 72. Cabin #3 is capable of housing larger groups. It has two separate rooms, and each room will sleep 13. This cabin has central heat/air, 3A and 3B have free standing bunk beds.3A & 3B each has their own large bathroom. Total capacity is 26.
Moore & Central Conference Rooms
Moore Conference Room
This room is located near the dining hall and will seat up to 200 in chairs. It has a ceramic tile floor, central heat/air and handicapped-accessible restrooms. A separate kitchen area has a sink, coffee maker, microwave oven, ice machine and a refrigerator. Tables, piano, overhead projector and screen, TV, VCR/DVD, and sound system are available.
Central Meeting Room
This room is located in the dining hall complex. It is carpeted, has a piano, sink, microwave oven, coffee maker, refrigerator, and central heat/air. This room will seat up to 45 in chairs.
Chapels
Shep Chapel
This historic chapel is located north of Hillside Lodge and will seat 300 people. The chapel has central heat/air and handicapped-accessible restrooms. It also has a piano, sound system, overhead projector, ceiling mounted video projector and electric projection screen.
Scott Chapel
Scott Chapel is located just east of Irvine Lodge and will seat 150-200. This chapel has central heat/air and handicapped accessible restrooms. It also has a piano, sound system, electric screen, and a ceiling mounted video projector with capability for VHS, or DVD and hookups for a computer.

